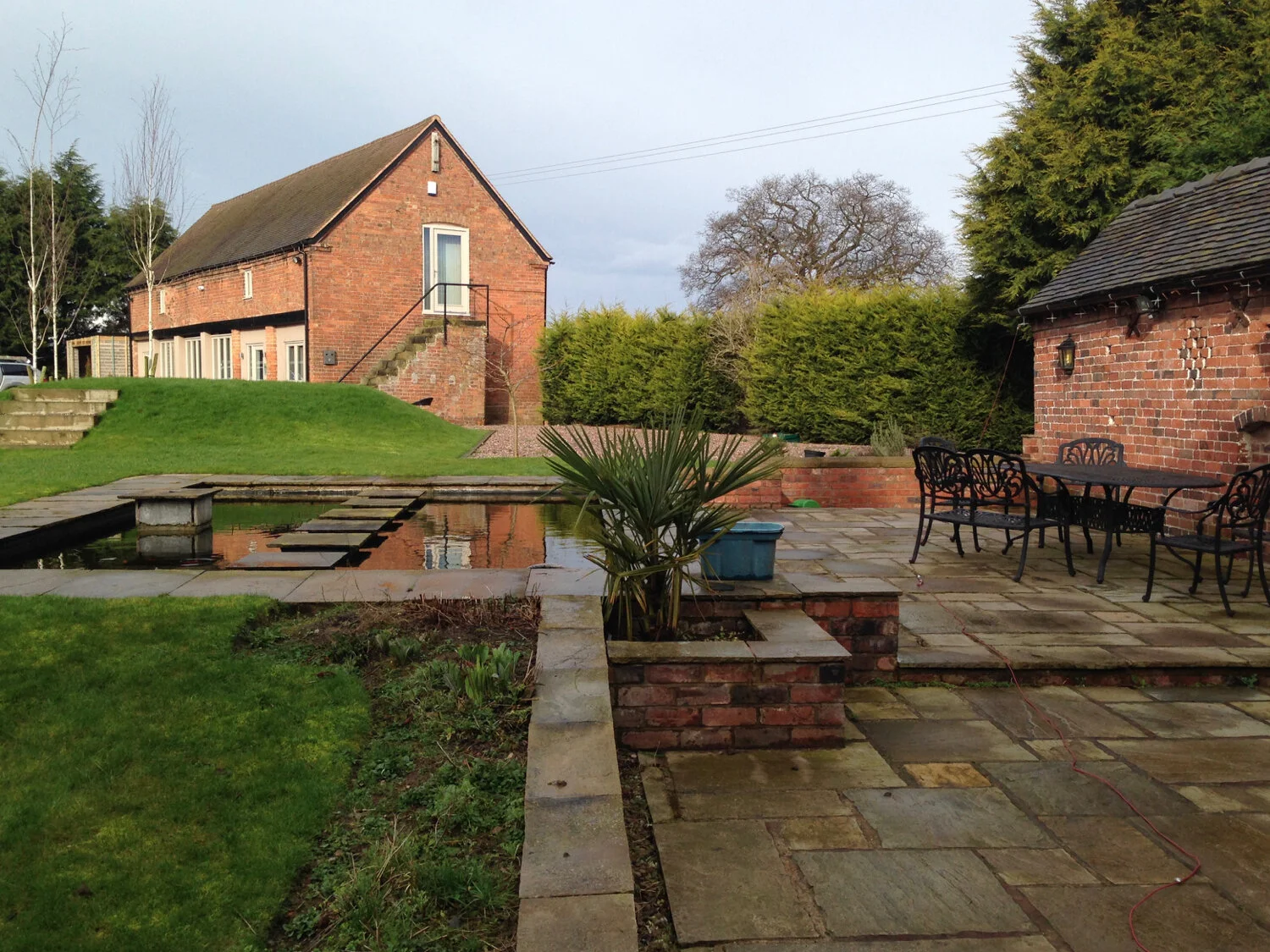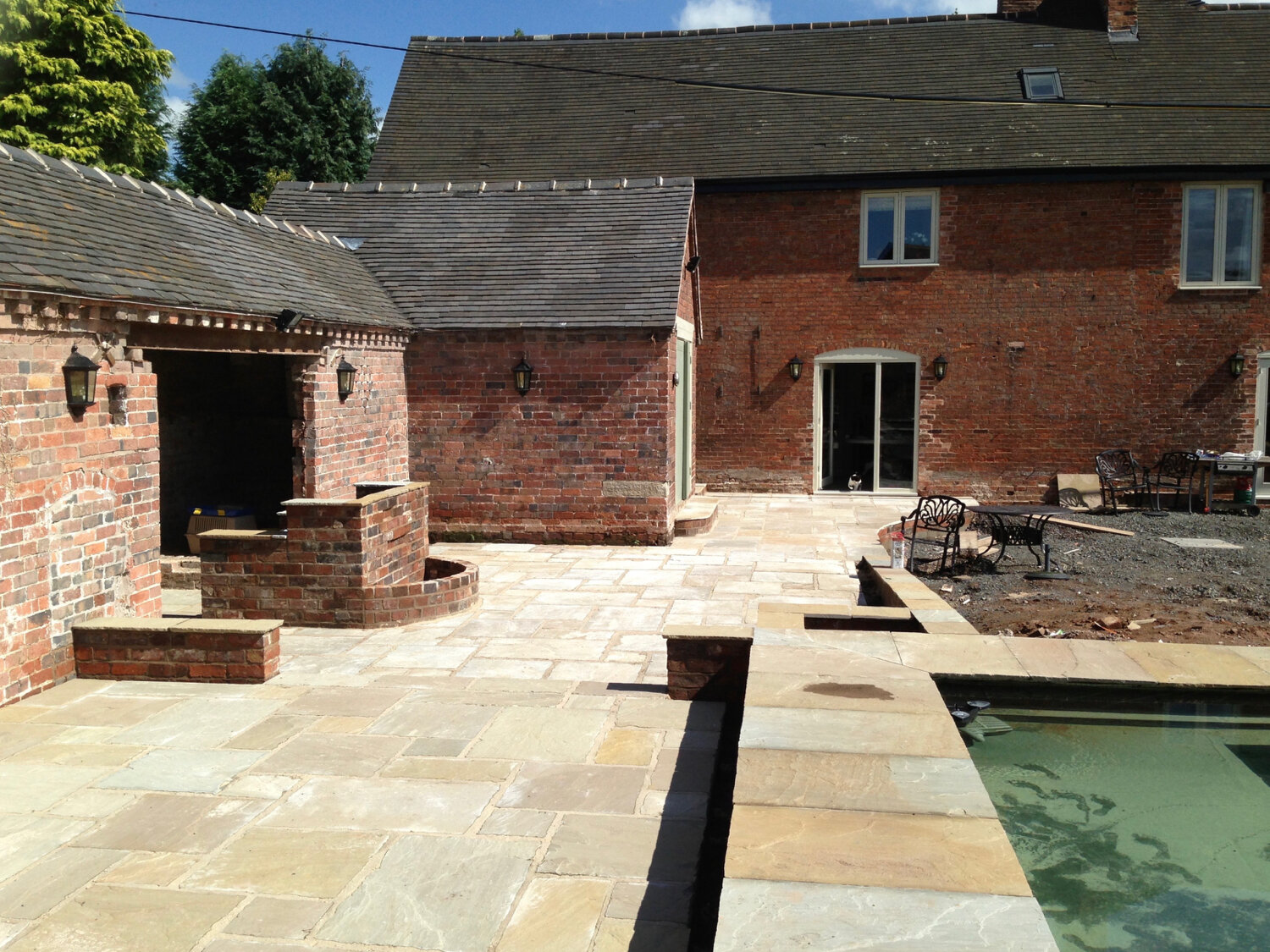Master planning home and business premises
Our client and their site: A couple and their young family who chose to relocate their business including staff, many vehicles and visitors to a former farm building within the grounds of their rural family home. Other buildings will be renovated at later stages as further outbuildings are refurbished into business units.
The brief: To design a master plan that will guide staged works, support planning permissions and introduce discreet boundaries between public and private space, without impacting on the gorgeous views and sense of open space that surround the property.
Our design resolution: we subtly introduce public and private boundaries through the use of water, changes in materials and levels. The photo’s mostly show phase two of the build, a garden that links home and office, offering pleasant aspect and a corporate entertainment area. This is a built phase of a master plan for the wider site, with further planting to follow.

A view from the house of the renovated business premises and landscaping. (Planting to follow)

A view of the proposed business premises on my first visit

New pool & entertaining terrace before soft landscaping

Pool under construction

path leading to the family's private garden

view towards the entertainment terrace and family home

Site master plan

Car park planting plan (Phase 1)
